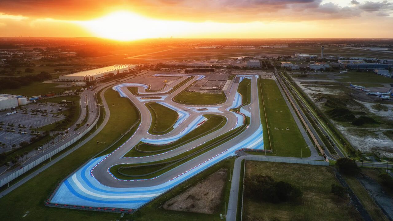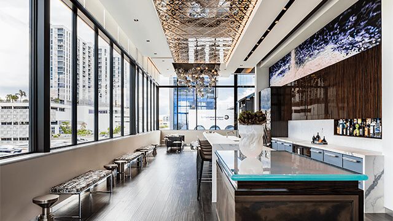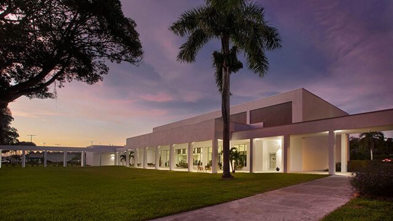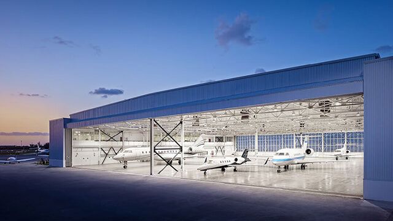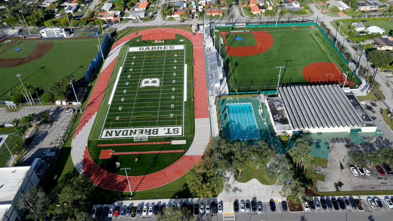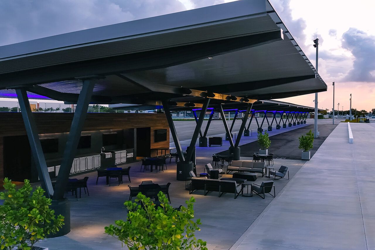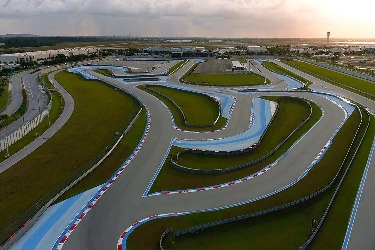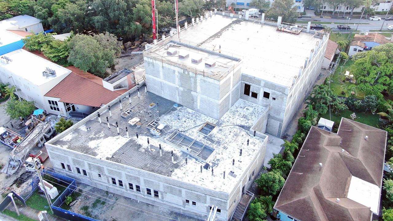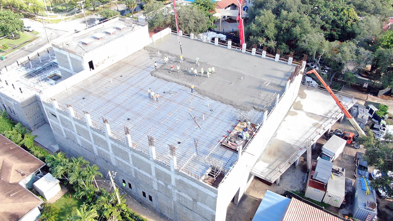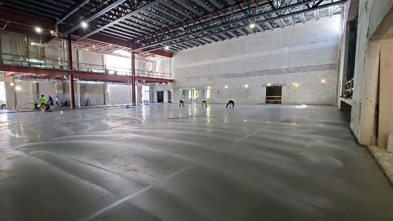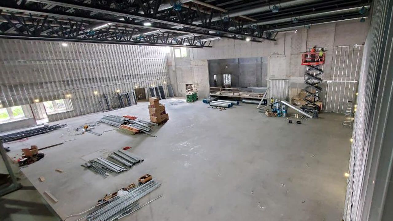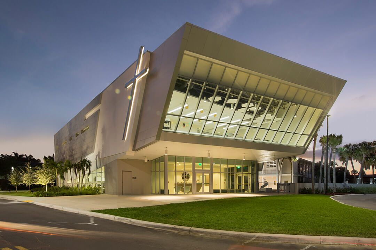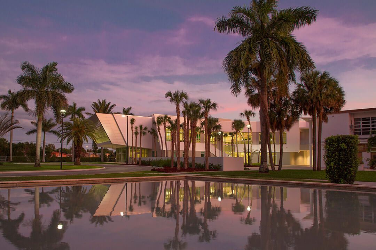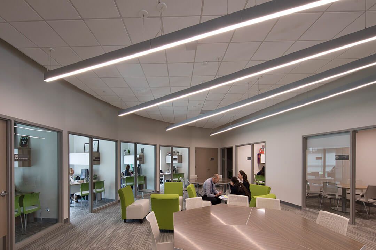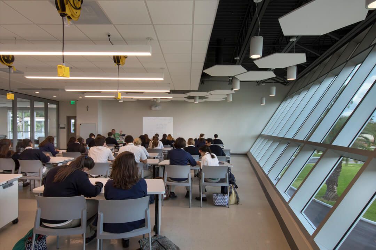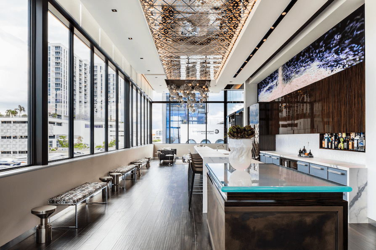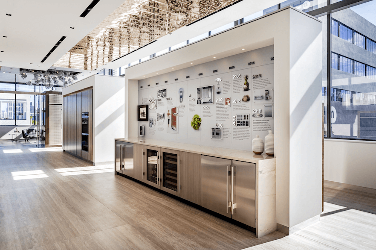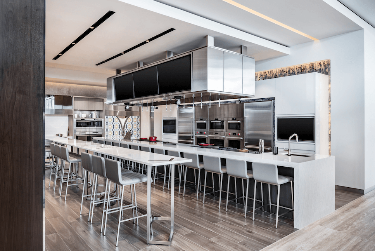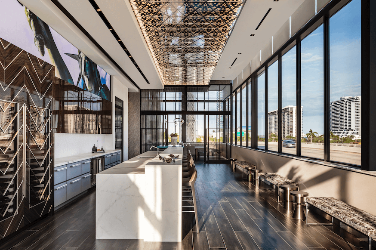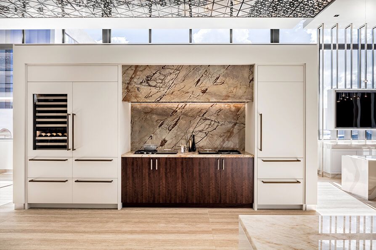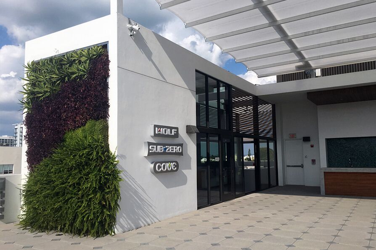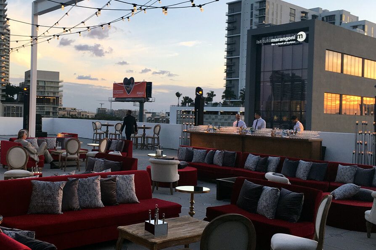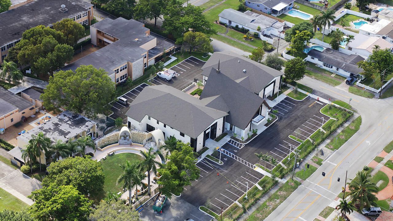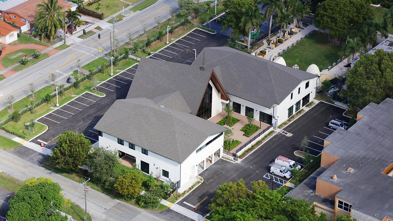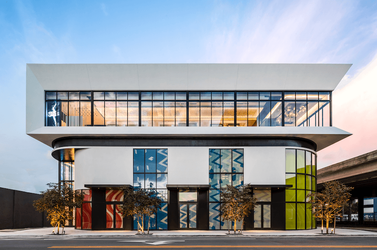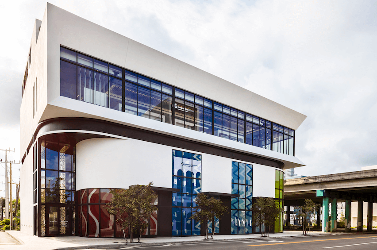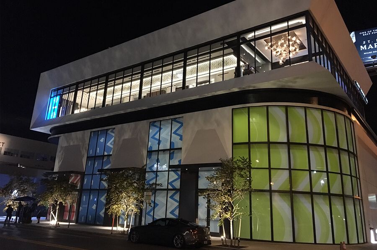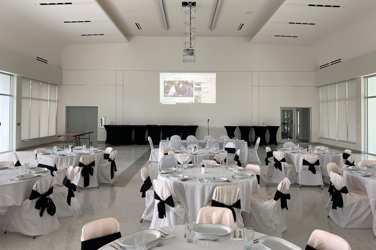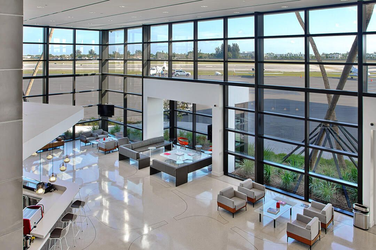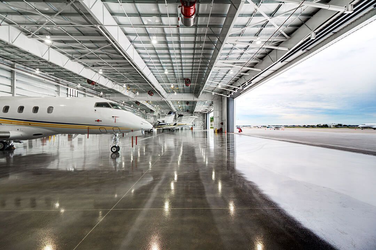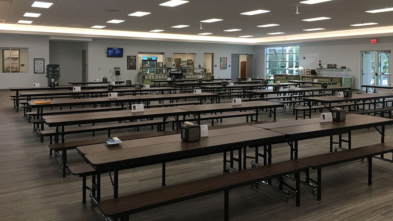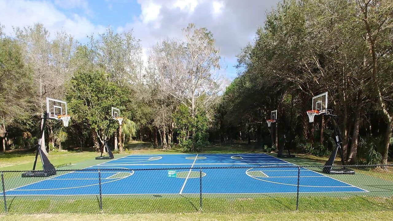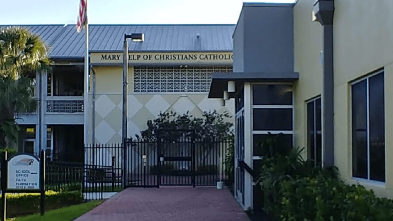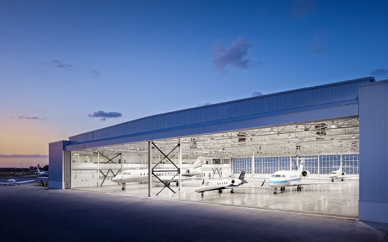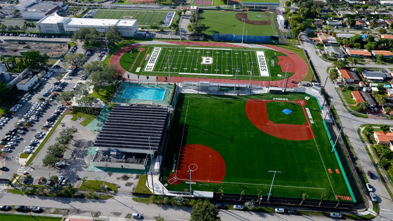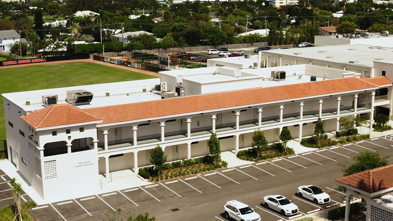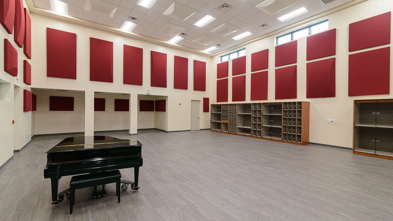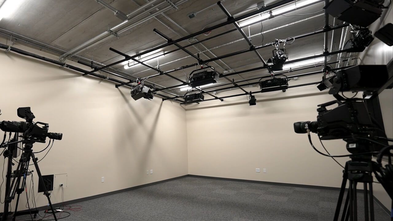PROJECTS

Coming Soon
The Concours Club
Project Highlights
The Concours Club is a one of a kind state of the art country club located on approximately 70 Acres at the Opa Locka Executive Airport. The heart of The Concours Club is the world’s most technologically advanced driving circuit. Designed and supported by experts in the industry and ideal for drivers of every skill level, the circuit offers an exciting place for members to enjoy their cars and improve their high performance driving skills.
The Cushman School
Currently Under Construction
A new 25,000+ square foot performing arts/athletics building for The Cushman School in Miami. The building includes an additional 12,000+ SF of occupiable rooftop area that will be finished with an artificial turf futsal field and track. Upon completion, the main indoor event space will be able to quickly transition from a gymnasium into a state-of-the art performing arts center outfitted with world-class seating, audio, visual and lighting equipment. The new facility will also provide key classrooms and other critical support spaces to further booster the music and dance curriculum.
St. Brendan High School
Project Highlights
A 26,000 Square Foot state-of-the-art facility for St. Brendan High School in Miami, FL. This multi-use building stands at the forefront of campus and features STEM Laboratories, Classrooms, Student Commons, Auditorium, & Administrative Offices.
Sub Zero Showroom
Project Highlights
World-class showroom accentuated by luxury finishes and ultra-high-end lighting, audio, visual features and controls throughout. The final improvements include a live demonstration kitchen, food prep kitchen, bar, wine room, conference room and a roof-top event space. All of which was delivered as a tenant buildout in a retail building located in Miami’s Design District.
Nativity Church & School
Project Highlights
A 20,000 square foot structure designed to provide a harmoniously connected exterior aesthetic that is very much physically / functionally detached inside. The new building successfully designates much needed Rectory, Parrish Office / Meeting Hall and Chapel spaces for Nativity Catholic Church in Hollywood, FL. The Chapel is outfitted with a landmark stain glass feature that stands over 42 feet tall and 22 feet wide.
3711 NE 2nd Ave
Project Highlights
A 20,000 square foot building that provides invaluable retail opportunities in the heart of Miami’s Design District. Featuring luxury retail ground floor space, a mezzanine, single-tenant buildout on the second floor with a panoramic showroom overlooking I-195, and a rooftop event space.
St. John Vianney Refectory
Project Highlights
Approximately 15,000 square feet of food service, cafeteria, back of house storage and maintenance/office needs for this private College in Miami FL. The new building integrates a modern upgrade to a historic campus. This theme is most prevalent in the notable stain glass elements that were relocated from the original high school cafetorium across campus and placed into the 28 foot tall vaulted main room which now provides the school with its first ever stand-alone dining quarters. Equipped with an emergency backup generator, the NEW St. John Refectory will always continue to provide critical campus needs no matter what.
CLIMA
Currently Under Construction
Clima Home is a one-of-a-kind furniture showroom being constructed in Miami, Florida. This new development consists of a 4-story structure, with approximately 20,000 SF off office/showroom space, and two adjacent parcels of land which will be utilized for additional parking for Clima’s clients and visitors. The building will have frontage on NW 36th Street and be visible from I-195.
LYNX FBO Fort Lauderdale
Currently Under Construction
This is a multiphase project that expands on LYNX FBO’s leasehold at the Fort Lauderdale Executive Airport. Phase 1 is complete and it included façade and envelope upgrades for several existing PEMB Hangars, as well as, other beautification improvements along key frontage roads. Phase 2 will break ground in fall-2021 and it includes a new Fixed Base Operator (FBO) Building that will provide a modern design with high ceilings, storefronts, security gates, covered drop-off, new parking and other necessary support services. The site entrance and neighboring airside asphalt apron will both be expanded, upgraded and improved to better facilitate both landside vehicular and airside plane traffic to and from LYNX’s NEW FBO.
Orion Jet Center
Now Atlantic Aviation
Project Highlights
45 Acre Campus with over 250,000SF of paved ramp. Three-story 22,881-square-foot terminal, operation and administration building featuring the largest cantilevered jet canopy in Florida. 76,000 square feet of total hangar space with 41 Tenant Offices.
Sky Harbour
Currently Under Construction
Sky Harbour is an Aviation focused development consisting of approximately 160,000 SF of hangar and office space. There is an additional 5.5 acres of aircraft ramp and apron dedicated to the development. There are three buildings in total and each building is broken up into 4 private aviation hangars. The development is located at Opa Locka Airport, in Miami Florida.
Mary Help of Christians Church & School
Project Highlights
A 15,000 square foot single story structure which now provides this Parkland private Catholic school with it’s first ever stand-alone cafeteria and food service/prep kitchen. The space can accommodate up to 745 people as an auditorium with a stage area for special events. The building was also outfitted with additional classrooms and administrative offices that now hold the school’s primary front office needs.
Hangar 102
Project Highlights
The preservation and rehabilitation of Historic Hangar 102 at Opa Locka Executive Airport was truly one of a kind. This 1940s hangar was fully renovated and re-engineered to preserve the historic elements and create a one of a kind Hangar. The project was awarded two Historic Preservation awards by the Dade Heritage Trust and the Florida Trust for Historic Preservation. Hangar 102 continues to serve the general aviation community with aircraft parking and modernized loft-style offices.
3704 NE 2nd Ave
Project Highlights
This Miami Design District mid-rise overlooks I-195 and was specifically outfitted with engineered features on the South/West elevations to capitalize on future marketing opportunities. This unique project preserved the historic façade while adding 7 new floors onto a very limited site which is now the home of the Istituto Marangoni Miami.
St. Brendan & St. John Master Plan
Project Highlights
St. Brendan High School and St. John Vianney College Seminary share an expansive site in Miami, FL. A master plan was developed in order to ensure cohesion among both campuses as they plan to renovate, expand and develop in the future. You will see a number of these master planned improvements have already come to fruition as further detailed above / below.
St. Brendan High School Athletic Complex
Project Highlights
The St. Brendan High School Athletic complex in Miami, FL is comprised of a football / lacrosse / soccer turf field with state of the art track and field facilities, a new baseball / softball field, bathrooms which serve the entire complex, press boxes and grandstand bleachers.
Cardinal Gibbons High School
Project Highlights
A 20,000 square foot addition to Cardinal Gibbons’ campus that bolsters the school’s academic offerings in the areas of science, technology, engineering, art and mathematics. The new academic wing features a makerspace, choral room and secondary practice space, band studio, digital music lab, a Genius Room and television editing and production studios, as well as collaborative STEAM classrooms and labs.
